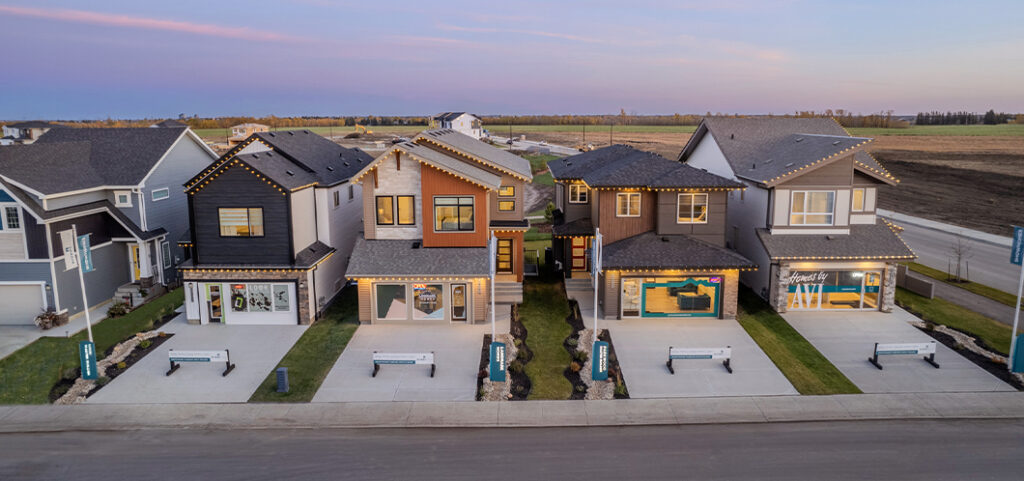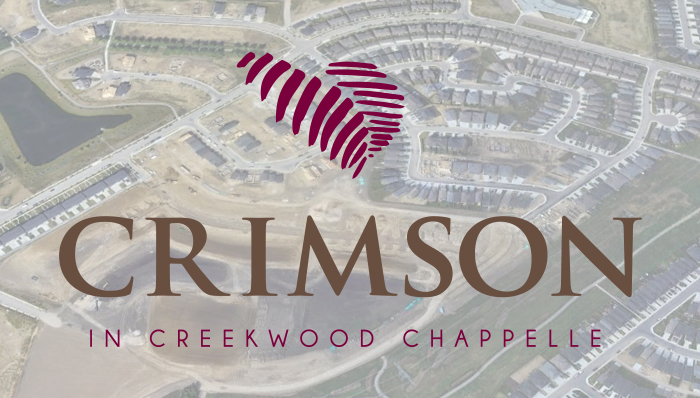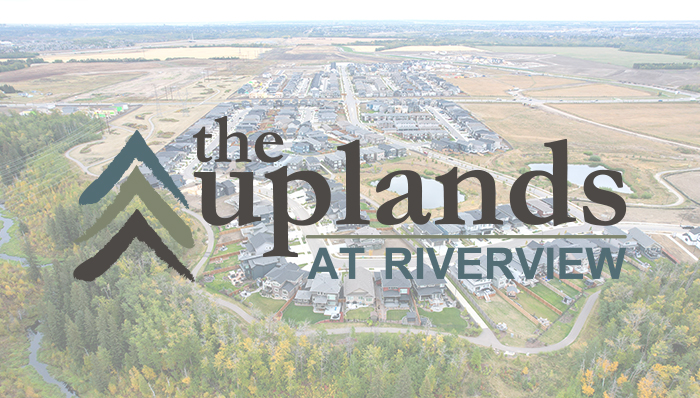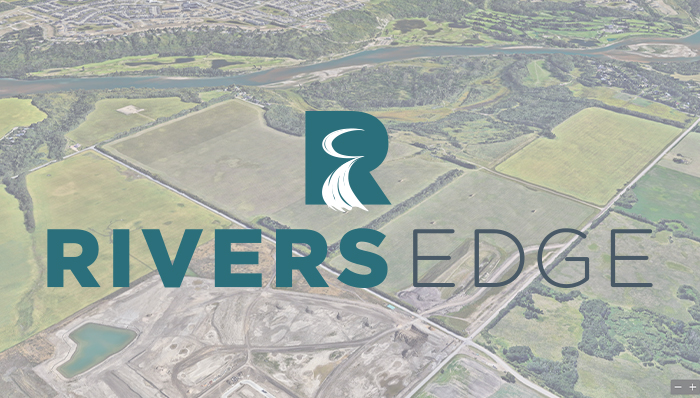What if all the homes on a street, or within a community, looked exactly the same on the outside? That would be repetitive and boring.
To provide distinctively styled homes within a unified design palette, Qualico Communities establishes architectural guidelines for each community. Karen Rogers, the Architecture and Landscaping Coordinator at Qualico Communities Edmonton, is here to answer commonly asked questions about these guidelines.
Qualico Communities: What is the purpose of architectural guidelines?
Karen: The intent of architectural guidelines is to provide the framework for an attractive community environment by outlining the opportunities and constraints of building. A pleasant visual appearance is achieved by ensuring cohesion among homes and integration of the community into the natural landscape.
Qualico Communities: What is covered in the guidelines?
Karen: The guidelines serve as a general standard for design and construction. For example, they may specify requirements for a home’s architectural style, size, location within the lot, exterior colour and materials, roof angles, and driveway specifications. There are also parameters for the appropriate spacing of different home styles, so that two identical homes are not in close proximity to each other.
Qualico Communities: What are the sources of inspiration for a specific community’s architectural guidelines?
Karen: The overall aesthetic for each community comes from a combination of factors, including design trends, location, community theme, and resident lifestyle.
Qualico Communities: What are the special considerations for “high visibility” homes?
Karen: These additional guidelines apply to homes that are adjacent to public spaces such as roadways, trails, parks, and playgrounds. Because these homes can be viewed from a variety of angles, they often require additional architectural details on the side or back. These enhancements could include door trims, decorative window grills, or additional rooflines.
Qualico Communities: How do we ensure homes are following the architectural guidelines?
Karen: Ultimately, each Home Builder is responsible for adhering to the architectural guidelines set out by Qualico Communities. Often, they work closely with us to pre-approve a number of home designs (also called “elevations”) in each permissible architectural style.
Qualico Communities: If a buyer has selected a lot in a community, how do they find out if their desired home can be built in that location?
Karen: The Home Builder sales representative assists the buyer through this process. Qualico Communities has customized software that allows a sales representative to view neighbouring homes and help integrate the new buyer’s preferences into the existing community plan.
In summary, we understand that you want a beautiful new home that is uniquely yours. Architectural guidelines exist to ensure that your home will have maximum visual appeal within a cohesively designed community. Be sure to ask about all your options during the home purchase process.
For more information about Qualico communities in Edmonton and the surrounding area, please visit our website.



